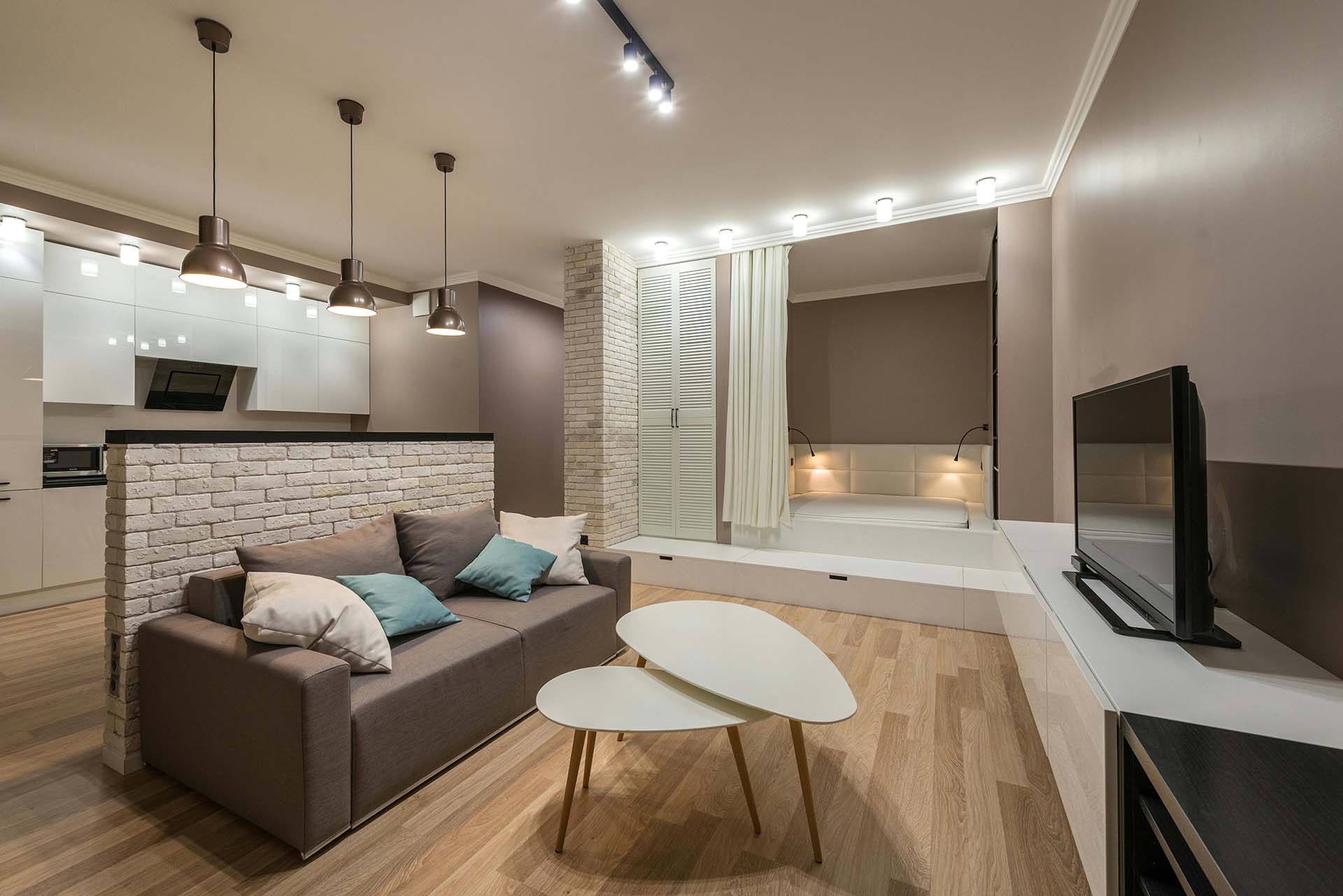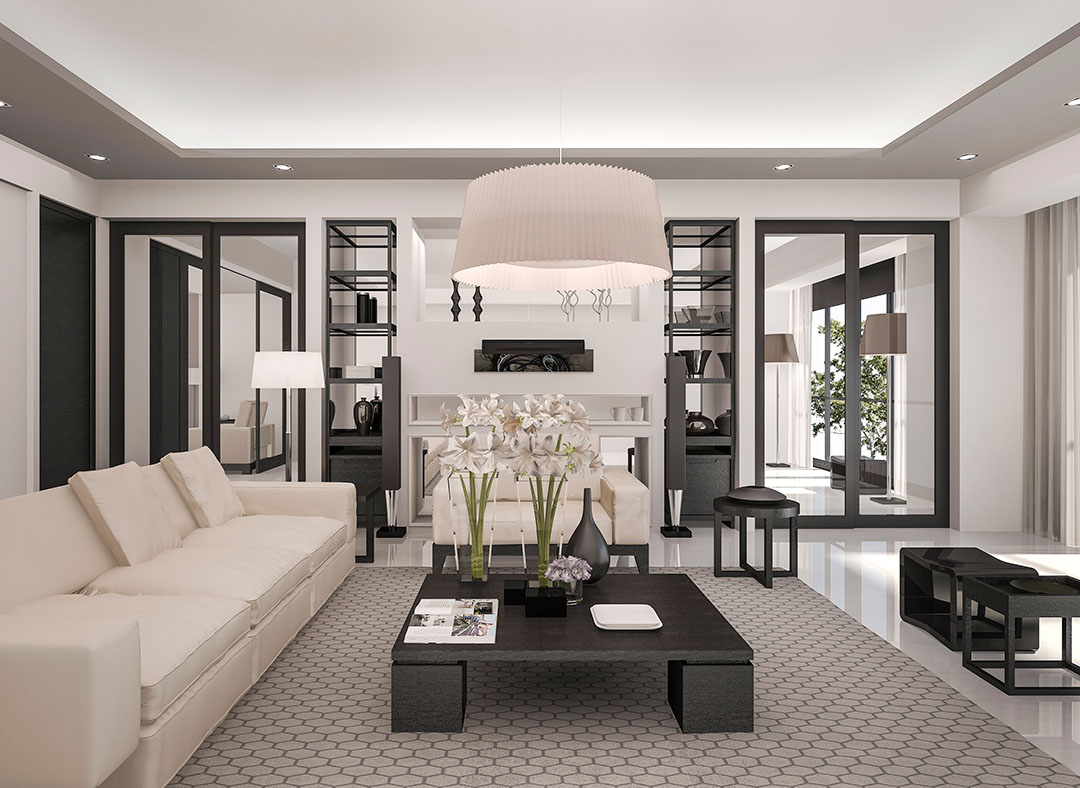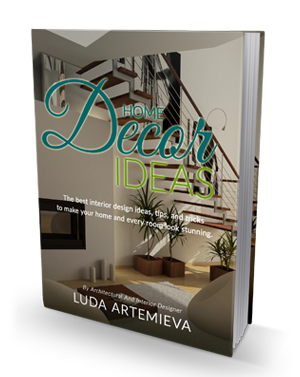So, you’re a remodelling addict and you’ve pretty much redone everything from your kitchen to master bath to the whole backyard. But arguably the most important room of your house still hasn’t been done because it just seems daunting to figure out the perfect layout.
Though our living rooms tend to be the focal point of a house, figuring out how to lay out a space to make it feel both open and cozy can seem nearly impossible.
Here’s a couple ideas and tricks to remodelling your living room to get the most out of the space you have.
1. Bring In A Statement Wall
Best for: closed in living rooms, not open concept
Though we all love an open concept, not every house can pull it off whether it’s due to load-bearing walls or your living room just isn’t attached to your kitchen. But what can take a room and make it modern without the help of an open concept is a good statement wall.
There’s a lot of living room designs that do this perfectly, from leaving exposed brick on one side or investing in a truly mesmerizing tapestry, these small additions can make any room feel modern and chic. Beyond that, it can also make a room feel bigger as there wont be as much need for furniture to fill the space as the wall can carry the design.
2. Don’t Be Afraid Of The Eclectic
Best for: quirky apartments, older homes
Too often do people go for the clean, airy feel to a living room instead of embracing what could be a really interesting space. Especially if you’re home has a historic feeling, embracing the eclectic side of a space can be what your house needs to really bring an interesting center piece.
The boho style doesn’t shy away from the quirky or unexpected, and instead embraces clutter and unique antiques to bring a cozy and vintage feel. Go for lots of patterns and mismatched furniture to get that “found at an antique store” feel. Can’t afford vintage? Try DIY distressing techniques like torching wood or taking sand paper to painting pieces to give it a cozy, boho feel.
3. Embrace The Open Floor Plan
Best for: open concept, modern style
Everyone and their grandmother wants an open concept first floor now. Nothing feels more trendy than walking in the front door and being able to see to the kitchen and beyond. To really make an open concept work, however, you need to be very aware of how you design your living room space.
If you want to have the couch divide the spaces, make sure you have lower furniture so that the space above it still feels free flowing. Use area rugs as a way to define the spaces as well, to indicate where the living room ends and the kitchen begins. Don’t forget to incorporate colour schemes in your living room that accent and keep that “one concept” feel throughout your entire first floor.
4. Pick The Right Fireplace
Best for: any home
A good fireplace makes all the difference. And whether you’re going full renovation and adding one or just retiling an old one, it’s important to make sure you have the right one for your home. Not only should you make sure you have a fireplace that matches your lifestyle – not everyone wants to keep fresh wood around at all times of the year – but you should make sure it flows nicely with any space.
Things to consider when redesigning or putting in a fireplace is how it either opens or closes a space. Darker tiles or stone in a dark or neutral palette will only close a space further. Brick looks great in a cozy, beige coloured room but tacky in a modern, cool-toned room. Make sure you always bring in samples of stone or brick to compare with the patterns you already have going on and see if you can repeat the stone work somewhere else to tie it all in.
5. Go For Symmetry
Best for: open concept, modern design
Just like the human face, symmetry is the true sign of beauty in a house. Although it doesn’t mean you have to replicate everything side to side in every room, you should be able to look into every room and clearly see how each side mirrors the other.
By including symmetrical mirroring in a room, you make the room feel bigger – similar to how actual mirrors accomplish this – and make it feel more clean and organized. It’s a great way to make a large or open room feel less like filling space randomly and more natural in execution.
Find the part of your wall that’s the middle of the room and ground it with a painting or wall decoration and use that to anchor the symmetry on either side.
What design ideas did you just love in your living room remodel? Let us know in the comments!




